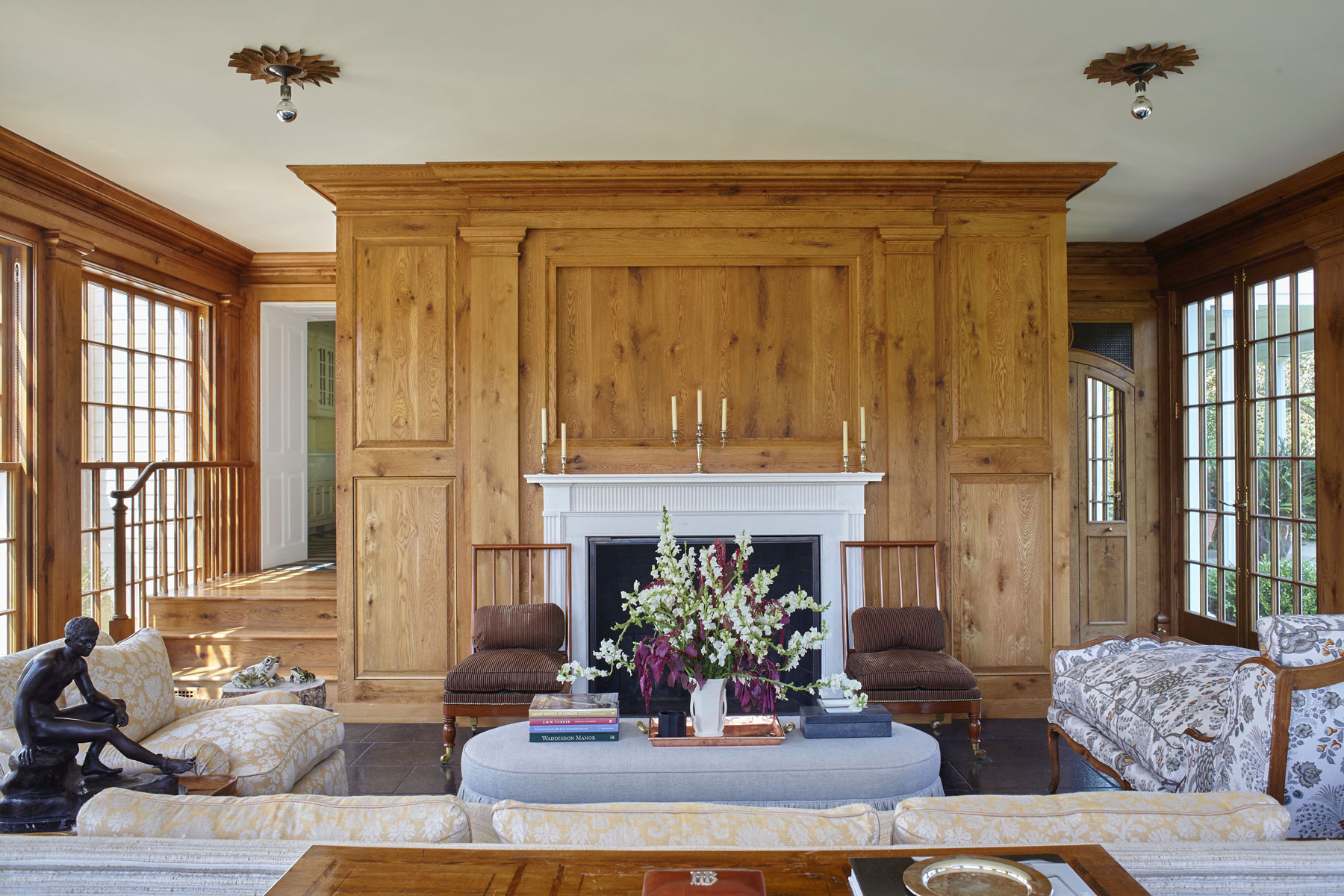At Home in Millbrook
This is one of my most rewarding design projects: the major renovation of our 1800 farmhouse in Millbrook N.Y. The addition includes a bright, airy family room with floor-to-ceiling windows, bedrooms and a bathroom for our twin girls, along with a new entryway.
I did not want the home to feel like a period piece, so I mixed influences and styles. The dining room has a Scandinavian mood, featuring a copy of a Swedish sideboard that I commissioned - as I was outbid on the original at auction. These are paired with a French dining room table, Balinese stone crematorium head and a custom silver light fixture made to my design by the local ironmonger.
I wanted to create rooms that were layered and complex, with a European feel.
The pink guest bedroom had been the nursery and I freshened it up with fabric to eliminate the definition of the walls and ceiling. Almost every piece of furniture in the house was purchased at flea and antique markets in Paris over an intensive four-day trip. My favorite feature in the kitchen is the painted floor, inspired by the undulating cobblestone patterns of the squares in Lisbon.
The master bedroom has a ton of pattern and texture, which I find incredibly comforting. It’s playful and bright with pattern-on-pattern yellow gingham on the walls, floral curtains and an antique French daybed.














